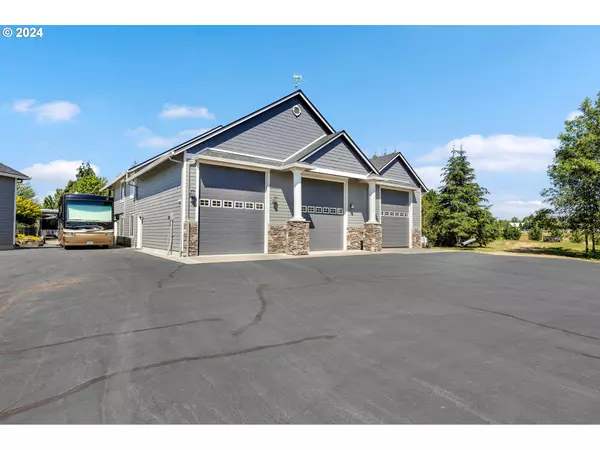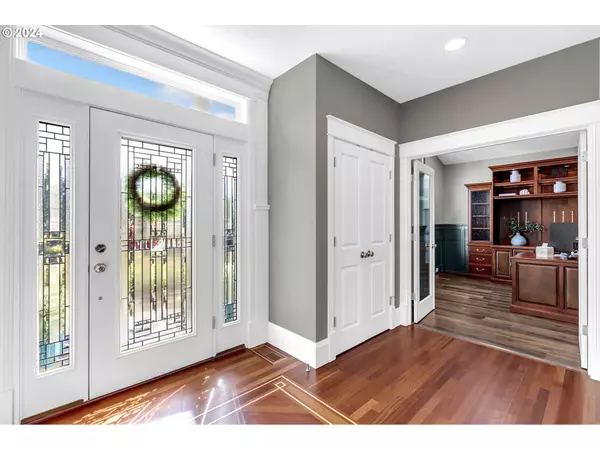Bought with Urban Nest Realty
$1,950,000
$2,000,000
2.5%For more information regarding the value of a property, please contact us for a free consultation.
4 Beds
4.2 Baths
4,906 SqFt
SOLD DATE : 12/30/2024
Key Details
Sold Price $1,950,000
Property Type Single Family Home
Sub Type Single Family Residence
Listing Status Sold
Purchase Type For Sale
Square Footage 4,906 sqft
Price per Sqft $397
Subdivision Four Creeks
MLS Listing ID 24385301
Sold Date 12/30/24
Style Stories2, Custom Style
Bedrooms 4
Full Baths 4
Year Built 2002
Annual Tax Amount $9,807
Tax Year 2024
Lot Size 5.000 Acres
Property Description
This luxury property has more than meets the eye. Originally custom built in 2002, it has been upgraded, remodeled and given attention to detail. House details: 4 bed, 3.1 baths, Primary suite and additional ensuite bedroom, den and laundry room on the main. Upstairs find two additional bedrooms, bonus room, bathroom and additional attic storage. Major improvements include: refinished hardwood floors (2024), upgraded central vacuum system and components (2024) new roof (house and shop 2023), replaced HVAC (2022), replaced water heater (2022), EV Charger (2021), refreshed interior and exterior paint. The kitchen transformation was completed in 2021/2022. It's all gourmet; Wolf 6 burner dual fuel range with oven, Monogram French Door oven, Monogram convection microwave oven, Monogram warming drawer, Hayes custom cabinetry with roll out shelves, soft close doors and drawers, Sub-Zero built in refrigerator/freezer, Cove dishwasher, Brizo touch faucet, Quartz counters, custom Quartz spice backsplash cabinet, custom Zinc hood, under cabinet lighting, under cabinet Sub-Zero Refrigerator drawers, rolling kitchen ladder. Shop has 600 sf studio apartment upstairs with full bathroom and 600 sf exercise/man-cave with half bathroom on the main. Multiple shop bays from 30' and up to 60' including a drive-thru bay, all with 14' tall doors, additional gravel parking in another 40' bay, plus lean-to and additional areas for storage. In the great outdoors find multiple water features, paved driveway turnaround and parking for 50 cars (I dare you to fact check that!). The immediate backyard area is fully fenced and irrigated with multiple gates. The remainder of the acreage is also completely fenced with private gated entry with Wi-Fi enabled opener, cameras and security system. If that's not enough space, there's still room for a garden, RV Parking, barnyard animals and more!
Location
State WA
County Clark
Area _52
Zoning R5
Rooms
Basement Crawl Space
Interior
Interior Features Ceiling Fan, Central Vacuum, Garage Door Opener, Hardwood Floors, High Ceilings, High Speed Internet, Jetted Tub, Luxury Vinyl Plank, Quartz, Separate Living Quarters Apartment Aux Living Unit, Sound System, Vaulted Ceiling, Wainscoting, Wallto Wall Carpet, Washer Dryer
Heating Forced Air
Cooling Central Air, Mini Split
Fireplaces Number 1
Fireplaces Type Propane
Appliance Builtin Oven, Builtin Refrigerator, Convection Oven, Dishwasher, Disposal, Double Oven, Free Standing Gas Range, Gas Appliances, Island, Microwave, Pantry, Quartz, Range Hood
Exterior
Exterior Feature Covered Patio, Deck, Fenced, Fire Pit, Gas Hookup, Guest Quarters, Outbuilding, Outdoor Fireplace, Patio, Porch, Private Road, R V Parking, R V Boat Storage, Second Garage, Security Lights, Sprinkler, Water Feature, Workshop, Yard
Parking Features Attached, ExtraDeep, Oversized
Garage Spaces 3.0
View Mountain, Trees Woods
Roof Type Composition
Garage Yes
Building
Lot Description Gated, Level, Private, Private Road, Secluded, Trees
Story 2
Foundation Concrete Perimeter, Pillar Post Pier
Sewer Pressure Distribution System, Septic Tank
Water Shared Well, Well
Level or Stories 2
Schools
Elementary Schools Daybreak
Middle Schools Daybreak
High Schools Prairie
Others
Senior Community No
Acceptable Financing Cash, Conventional
Listing Terms Cash, Conventional
Read Less Info
Want to know what your home might be worth? Contact us for a FREE valuation!

Our team is ready to help you sell your home for the highest possible price ASAP

"My job is to find and attract mastery-based agents to the office, protect the culture, and make sure everyone is happy! "






