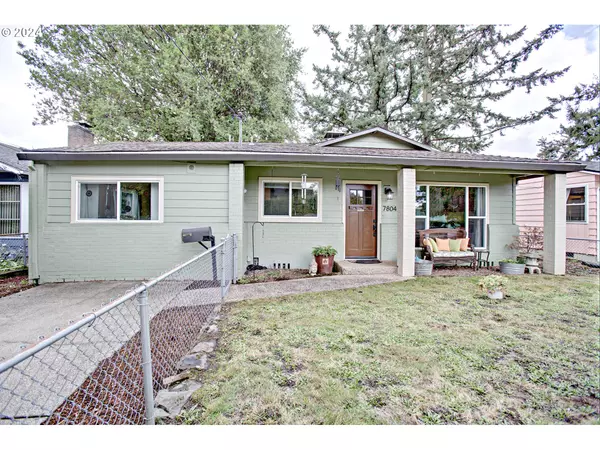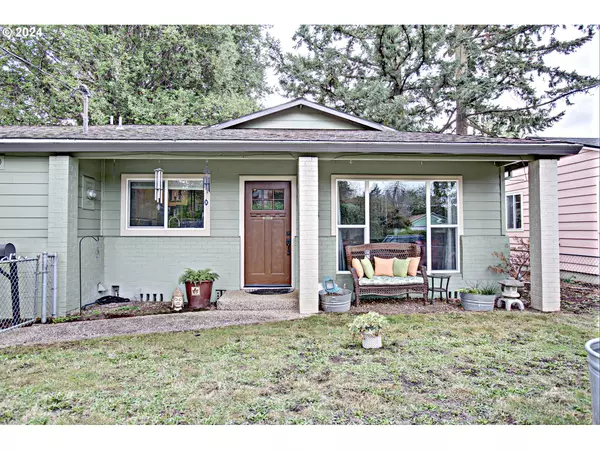Bought with Stellar Realty Northwest
$440,000
$439,900
For more information regarding the value of a property, please contact us for a free consultation.
3 Beds
1.1 Baths
1,308 SqFt
SOLD DATE : 12/20/2024
Key Details
Sold Price $440,000
Property Type Single Family Home
Sub Type Single Family Residence
Listing Status Sold
Purchase Type For Sale
Square Footage 1,308 sqft
Price per Sqft $336
MLS Listing ID 24051403
Sold Date 12/20/24
Style Stories1, Ranch
Bedrooms 3
Full Baths 1
Year Built 1960
Annual Tax Amount $4,670
Tax Year 2024
Lot Size 5,227 Sqft
Property Description
Step into your stylish 1960s oasis in the heart of Woodstock! This move-in ready gem boasts fresh interior paint and an awesome retro dual-sided gas fireplace that sets the perfect vibe. A large picture window floods the living space with natural light, making it a bright and airy. The family room features durable LVP flooring and opens up to a charming covered patio—your new go-to spot for chill hangouts. The updated hardwood floors flow seamlessly throughout, leading to a modern kitchen that shines with granite counters, a spacious pantry with pull-out drawers, and plenty of space for a dining table where memories will be made. The primary suite offers a clever water closet for privacy, while the outdoor space reveals a huge shed with lofts on two sides—perfect for your creative projects or extra storage. Located just a few blocks from Mt. Scott Park, the city's best indoor pool,this refreshed classic is all about that laid-back lifestyle. Don't miss your chance to call this hip retreat Home! [Home Energy Score = 3. HES Report at https://rpt.greenbuildingregistry.com/hes/OR10233405]
Location
State OR
County Multnomah
Area _143
Rooms
Basement Crawl Space
Interior
Interior Features Dual Flush Toilet, Granite, Hardwood Floors, Tile Floor, Washer Dryer
Heating E N E R G Y S T A R Qualified Equipment, Forced Air, Gas Stove
Cooling Central Air
Fireplaces Number 1
Fireplaces Type Gas
Appliance Builtin Range, Dishwasher, Free Standing Refrigerator, Gas Appliances, Granite, Microwave, Pantry, Stainless Steel Appliance, Tile
Exterior
Exterior Feature Covered Patio, Fenced, Raised Beds, Tool Shed, Yard
Roof Type Composition
Garage No
Building
Lot Description Level
Story 1
Foundation Concrete Perimeter
Sewer Public Sewer
Water Public Water
Level or Stories 1
Schools
Elementary Schools Woodmere
Middle Schools Lane
High Schools Franklin
Others
Senior Community No
Acceptable Financing Cash, Conventional, FHA
Listing Terms Cash, Conventional, FHA
Read Less Info
Want to know what your home might be worth? Contact us for a FREE valuation!

Our team is ready to help you sell your home for the highest possible price ASAP


"My job is to find and attract mastery-based agents to the office, protect the culture, and make sure everyone is happy! "






