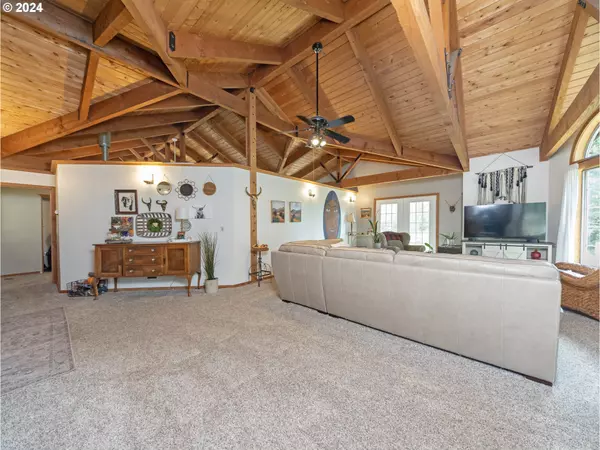Bought with Premiere Property Group, LLC
$770,000
$769,950
For more information regarding the value of a property, please contact us for a free consultation.
3 Beds
2 Baths
2,409 SqFt
SOLD DATE : 11/08/2024
Key Details
Sold Price $770,000
Property Type Single Family Home
Sub Type Single Family Residence
Listing Status Sold
Purchase Type For Sale
Square Footage 2,409 sqft
Price per Sqft $319
MLS Listing ID 24340895
Sold Date 11/08/24
Style Stories1, Custom Style
Bedrooms 3
Full Baths 2
Year Built 1993
Annual Tax Amount $5,513
Tax Year 2023
Lot Size 5.790 Acres
Property Description
***THIS IS THE ONE!*** One-of-a-kind property with spacious single level home on 5.79 useable acres, complete with cross fenced pastures, pond, barn and one-bedroom ADU. Enter the home to find hardwood floors and vaulted ceilings and a living space with kitchen featuring tile floors, granite countertops, plenty of storage in the cabinets, built in oven and microwave, cooktop in the large island with eat area that opens to an ample-sized dining area with large windows and woodstove. Custom cedar wall with built-in shelves up the vaulted ceilings on both sides leading into the living room with beautiful wood beams, brick work for the pellet stove and french doors to the outside deck. Primary suite is open and bright with on same side of house with similar french doors, large walk-in closet as well as sitting area, bathroom suite with shower/ tub combo. Bedroom 2 and 3 of approximately equal size on the opposite side of the home with hardwood floors, closets with organizers. Laundry room and full bathroom as well. This home has four sources of heat including a cozy woodstove, pellet stove, propane furnace and zonal heating. Two electric water heaters provide an ample supply of hot water to the main house. Out the back is the 21x24 deck to enjoy views of the cross fenced pastures ready for farm animals, raised garden beds in fenced area and thoughtful landscaping to enjoy nature. Well-maintained barn provides an area to store what is needed to keep the property running with poultry coop and pen as well as an enclosed room and several areas from varying projects. Attached to the barn is a 625 square foot additional dwelling unit with one-bedroom, spacious bathroom and open kitchen, dining room, living room area as well as it's own water heater. Plenty of parking outside for boats/ RV as well as occupants & guests. Located about 3 miles outside the charming town of Vernonia, come enjoy small town and country living today!
Location
State OR
County Columbia
Area _155
Zoning CO:PF80
Rooms
Basement Crawl Space
Interior
Interior Features Ceiling Fan, Granite, Hardwood Floors, High Ceilings, Jetted Tub, Tile Floor, Vaulted Ceiling, Wallto Wall Carpet, Wood Floors
Heating Forced Air, Pellet Stove, Wood Stove
Fireplaces Number 2
Fireplaces Type Pellet Stove, Wood Burning
Appliance Builtin Oven, Cook Island, Cooktop, Dishwasher, Disposal, Down Draft, Free Standing Refrigerator, Granite, Island, Microwave, Tile
Exterior
Exterior Feature Accessory Dwelling Unit, Barn, Covered Deck, Cross Fenced, Deck, Fenced, Garden, Patio, Porch, Poultry Coop, Raised Beds, R V Parking, Security Lights, Yard
Waterfront Description Seasonal
View Territorial
Roof Type Composition
Garage No
Building
Lot Description Level, Pasture, Pond, Trees, Wooded
Story 1
Foundation Concrete Perimeter
Sewer Septic Tank
Water Well
Level or Stories 1
Schools
Elementary Schools Vernonia
Middle Schools Vernonia
High Schools Vernonia
Others
Senior Community No
Acceptable Financing Cash, Conventional, FHA, VALoan
Listing Terms Cash, Conventional, FHA, VALoan
Read Less Info
Want to know what your home might be worth? Contact us for a FREE valuation!

Our team is ready to help you sell your home for the highest possible price ASAP


"My job is to find and attract mastery-based agents to the office, protect the culture, and make sure everyone is happy! "






