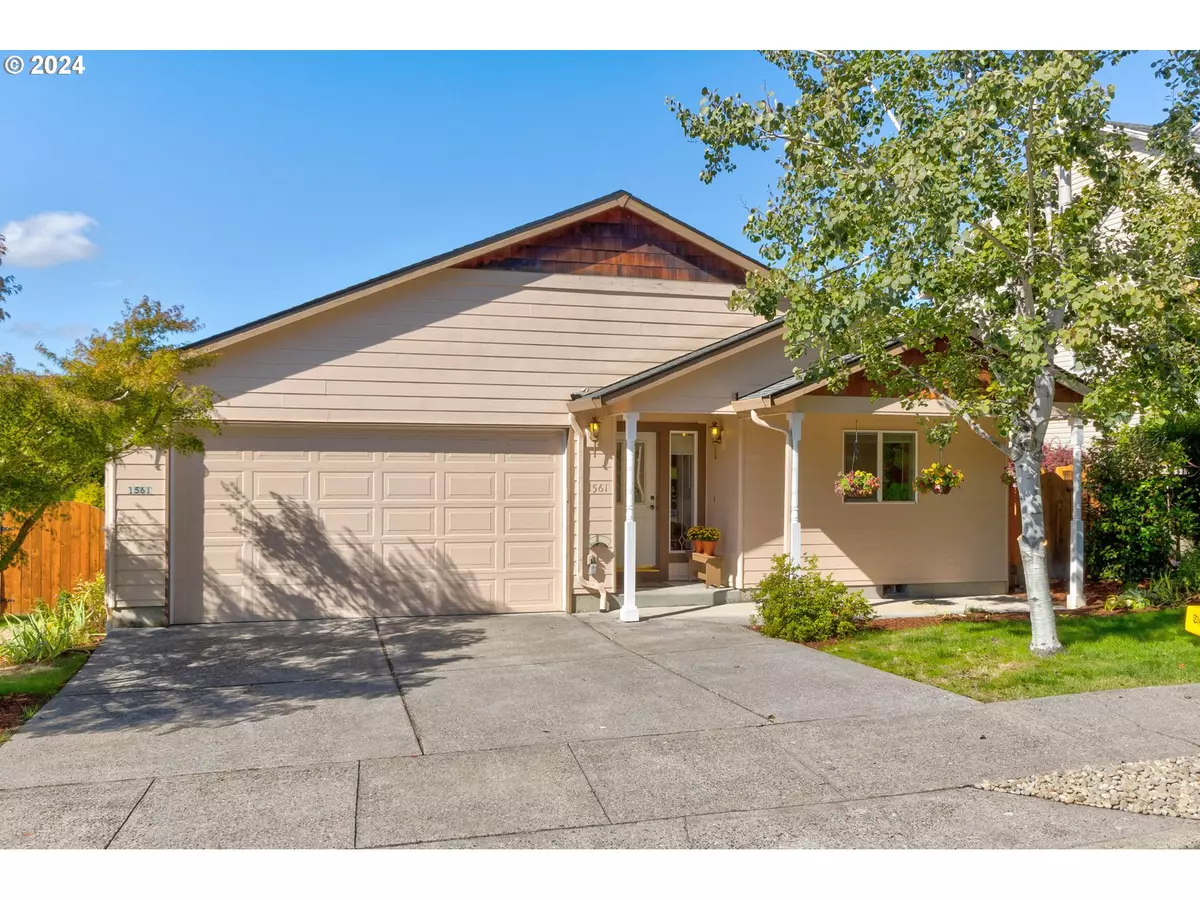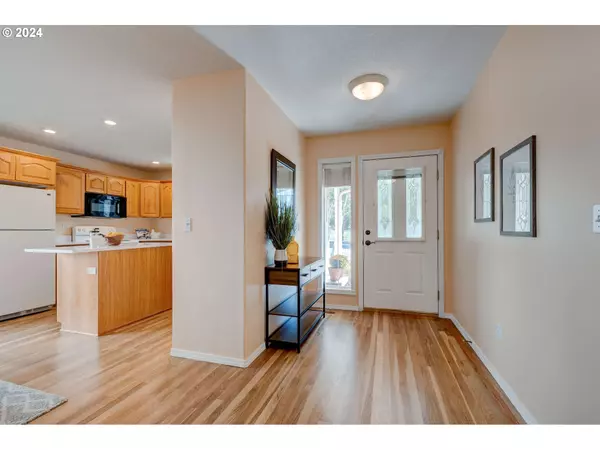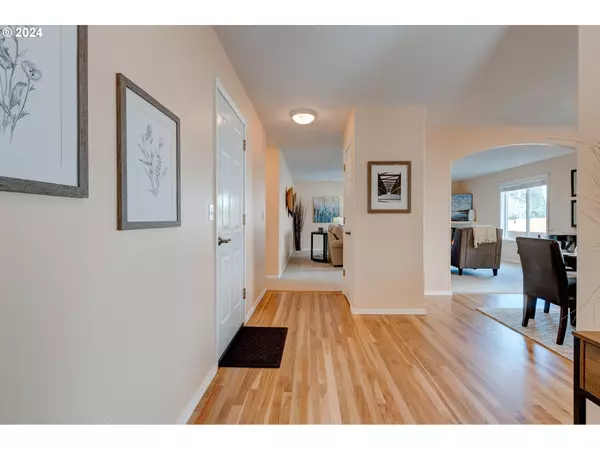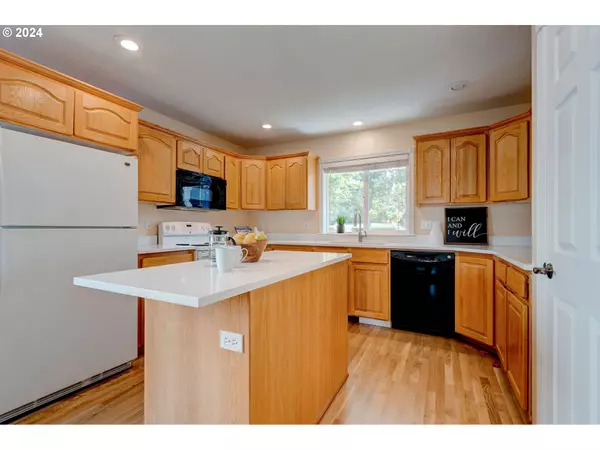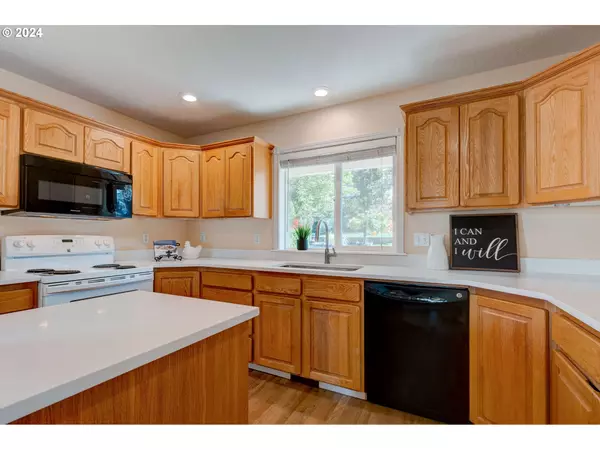Bought with eXp Realty, LLC
$474,900
$474,900
For more information regarding the value of a property, please contact us for a free consultation.
3 Beds
2 Baths
1,475 SqFt
SOLD DATE : 11/01/2024
Key Details
Sold Price $474,900
Property Type Single Family Home
Sub Type Single Family Residence
Listing Status Sold
Purchase Type For Sale
Square Footage 1,475 sqft
Price per Sqft $321
Subdivision Kelly Creek
MLS Listing ID 24401596
Sold Date 11/01/24
Style Stories1, Ranch
Bedrooms 3
Full Baths 2
Condo Fees $179
HOA Fees $14/ann
Year Built 2002
Annual Tax Amount $4,505
Tax Year 2023
Lot Size 5,662 Sqft
Property Description
Discover this beautiful single-level home in the Estates at Kelly Creek featuring an inviting open floor plan, ideal for entertaining. The entry, kitchen, and dining areas have new hardwood floors, while the kitchen offers new quartz countertops with a warranty, new sink and faucet that overlooks the front yard, a spacious pantry, and a functional island with additional storage.Fresh interior paint enhances the entry, living room, and dining areas. Relax in the spacious living room, complete with a cozy gas fireplace and sliding doors that lead to a beautifully newly fenced backyard with a covered porch perfect for outdoor gatherings.The spacious primary bedroom includes an en-suite bathroom and walk-in closet for your comfort and convenience. A tool shed with a window adds practicality to the property. Enjoy peace of mind with a new roof with a transferrable warranty, and the convenience of air conditioning. This home is ideally situated near the expansive 10.3-acre Kane Road Park, which features playgrounds, walking paths,and access to Kelly Creek. View the video tour: https://portal.leeandjamesphotography.com/videos/019230db-fe1d-73aa-85e5-b873aba71345Open houses Sat. 9/28 11-1pm, Sun.9/29 12-2pm!
Location
State OR
County Multnomah
Area _144
Rooms
Basement Crawl Space
Interior
Interior Features Ceiling Fan, Garage Door Opener, Hardwood Floors, Quartz, Wallto Wall Carpet, Washer Dryer
Heating Forced Air
Cooling Central Air
Fireplaces Number 1
Fireplaces Type Gas
Appliance Dishwasher, Disposal, Free Standing Range, Free Standing Refrigerator, Microwave, Pantry, Plumbed For Ice Maker, Quartz
Exterior
Exterior Feature Covered Patio, Fenced, Sprinkler, Tool Shed, Yard
Garage Attached
Garage Spaces 2.0
Roof Type Composition
Garage Yes
Building
Lot Description Level
Story 1
Sewer Public Sewer
Water Public Water
Level or Stories 1
Schools
Elementary Schools Powell Valley
Middle Schools Gordon Russell
High Schools Sam Barlow
Others
Senior Community No
Acceptable Financing Cash, Conventional, FHA, VALoan
Listing Terms Cash, Conventional, FHA, VALoan
Read Less Info
Want to know what your home might be worth? Contact us for a FREE valuation!

Our team is ready to help you sell your home for the highest possible price ASAP


"My job is to find and attract mastery-based agents to the office, protect the culture, and make sure everyone is happy! "

