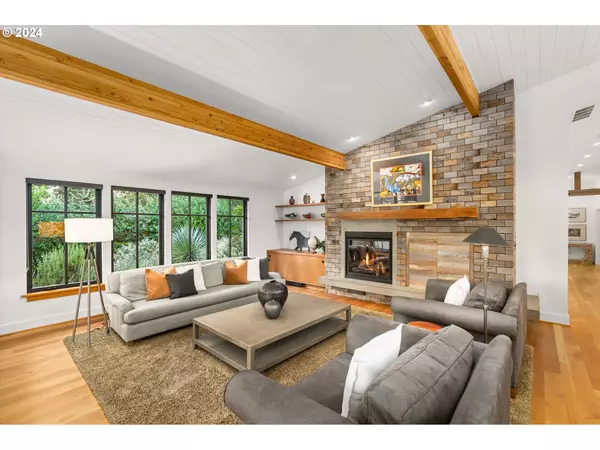
3 Beds
3.1 Baths
4,261 SqFt
3 Beds
3.1 Baths
4,261 SqFt
Key Details
Property Type Single Family Home
Sub Type Single Family Residence
Listing Status Active
Purchase Type For Sale
Square Footage 4,261 sqft
Price per Sqft $491
Subdivision Sauvie Island
MLS Listing ID 24060983
Style Contemporary, Custom Style
Bedrooms 3
Full Baths 3
Year Built 1972
Annual Tax Amount $11,383
Tax Year 2023
Lot Size 2.000 Acres
Property Description
Location
State OR
County Multnomah
Area _149
Zoning MUA20
Rooms
Basement Crawl Space
Interior
Interior Features Central Vacuum, Cork Floor, Garage Door Opener, Hardwood Floors, High Ceilings, Laundry, Quartz, Soaking Tub, Wallto Wall Carpet, Washer Dryer
Heating Forced Air, Zoned
Cooling Central Air
Fireplaces Number 2
Fireplaces Type Gas
Appliance Appliance Garage, Builtin Oven, Builtin Range, Dishwasher, Disposal, Down Draft, Free Standing Refrigerator, Gas Appliances, Island, Pantry, Plumbed For Ice Maker, Quartz, Stainless Steel Appliance
Exterior
Exterior Feature Covered Patio, Fenced, Garden, Outbuilding, Patio, Poultry Coop, Raised Beds, Sprinkler, Workshop, Yard
Garage Attached, Carport
Garage Spaces 2.0
View Seasonal, Trees Woods
Roof Type Metal
Parking Type Driveway
Garage Yes
Building
Lot Description Level, Trees
Story 1
Sewer Septic Tank
Water Well
Level or Stories 1
Schools
Elementary Schools Sauvie Island
Middle Schools Scappoose
High Schools Scappoose
Others
Senior Community No
Acceptable Financing Cash, Conventional
Listing Terms Cash, Conventional


"My job is to find and attract mastery-based agents to the office, protect the culture, and make sure everyone is happy! "






