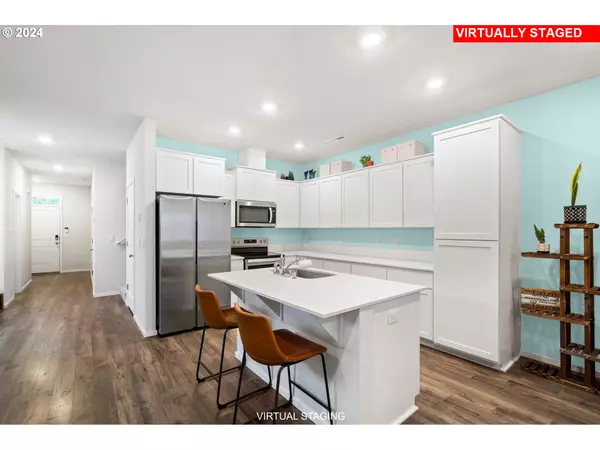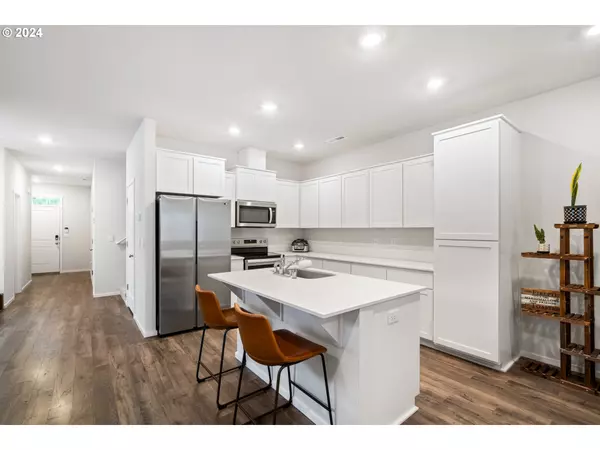
3 Beds
2.1 Baths
1,805 SqFt
3 Beds
2.1 Baths
1,805 SqFt
Key Details
Property Type Single Family Home
Sub Type Single Family Residence
Listing Status Pending
Purchase Type For Sale
Square Footage 1,805 sqft
Price per Sqft $268
Subdivision Grove At 58Th
MLS Listing ID 24472591
Style Stories2
Bedrooms 3
Full Baths 2
Condo Fees $68
HOA Fees $68/mo
Year Built 2021
Annual Tax Amount $3,979
Tax Year 2024
Lot Size 3,049 Sqft
Property Description
Location
State WA
County Clark
Area _21
Rooms
Basement Crawl Space
Interior
Interior Features Garage Door Opener, High Ceilings, High Speed Internet, Laminate Flooring, Laundry, Quartz
Heating Forced Air, Heat Pump
Cooling Central Air, Heat Pump
Appliance Convection Oven, Dishwasher, Disposal, Free Standing Range, Island, Microwave, Plumbed For Ice Maker, Quartz, Stainless Steel Appliance
Exterior
Exterior Feature Covered Patio, Fenced, Porch, Public Road, Sprinkler, Yard
Parking Features Attached, Oversized
Garage Spaces 2.0
View Park Greenbelt
Roof Type Composition,Shingle
Garage Yes
Building
Lot Description Cul_de_sac, Green Belt, Level
Story 2
Foundation Concrete Perimeter
Sewer Public Sewer
Water Public Water
Level or Stories 2
Schools
Elementary Schools Walnut Grove
Middle Schools Gaiser
High Schools Fort Vancouver
Others
Senior Community No
Acceptable Financing Cash, Contract, Conventional, FHA
Listing Terms Cash, Contract, Conventional, FHA


"My job is to find and attract mastery-based agents to the office, protect the culture, and make sure everyone is happy! "






