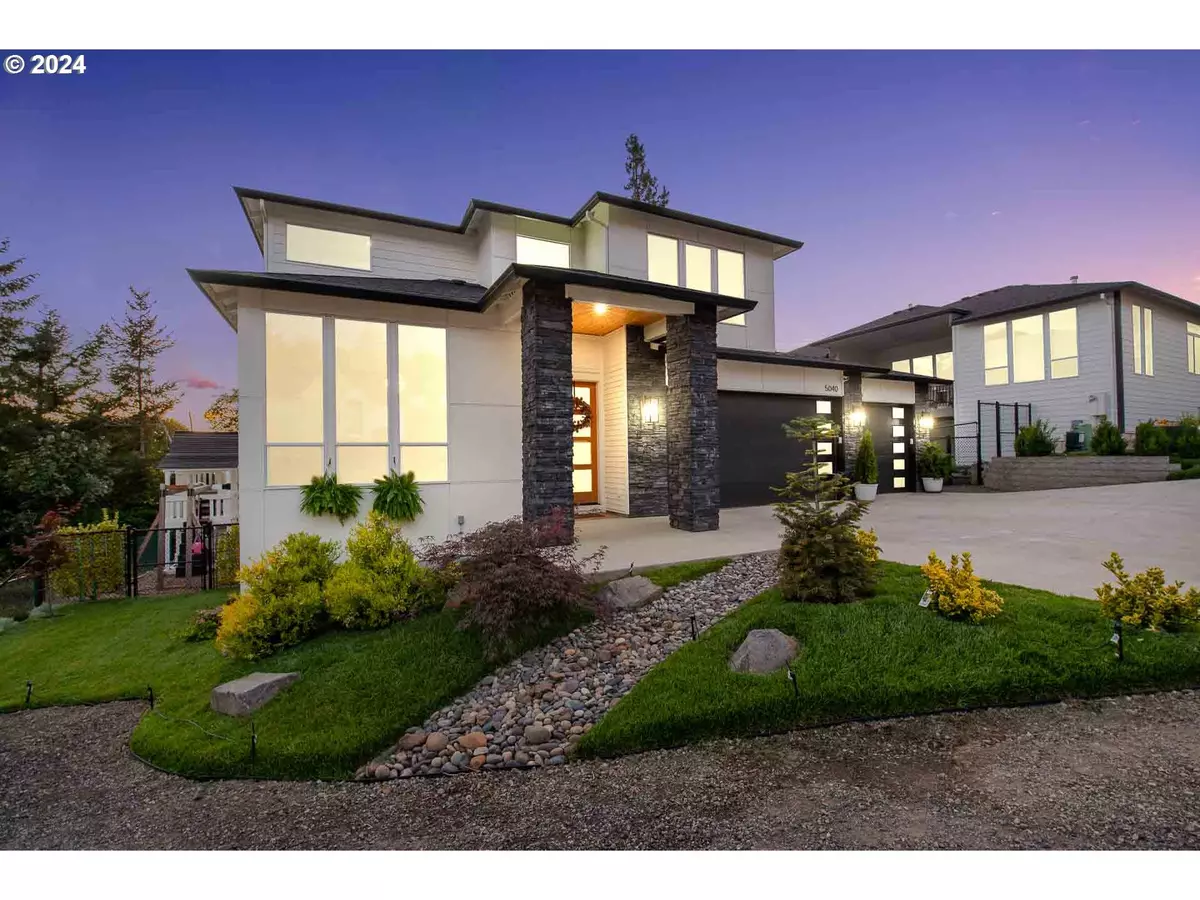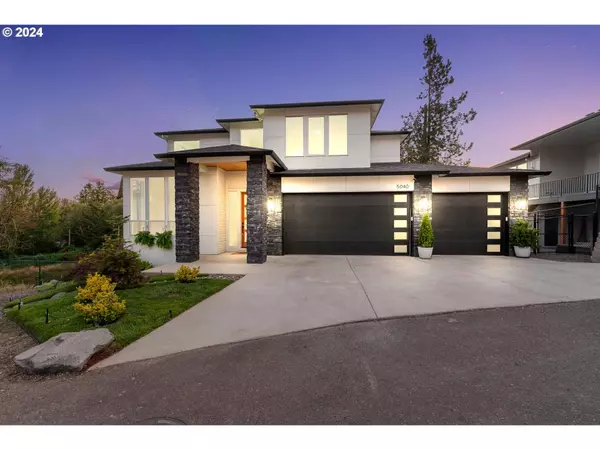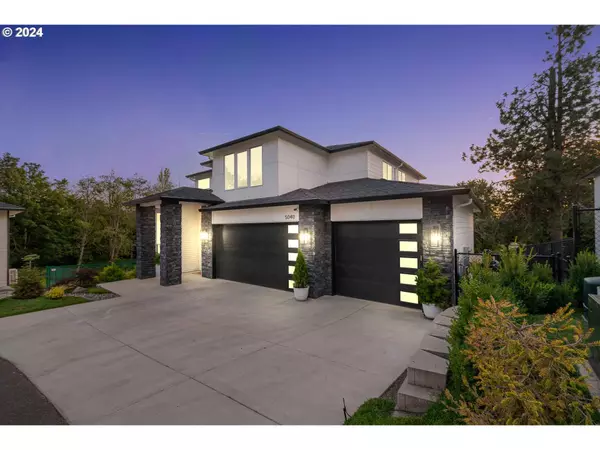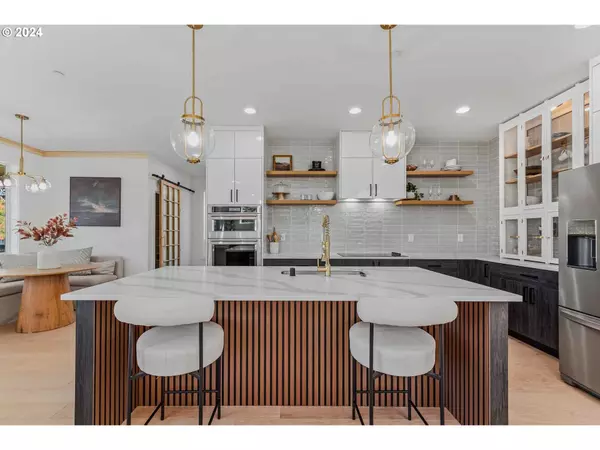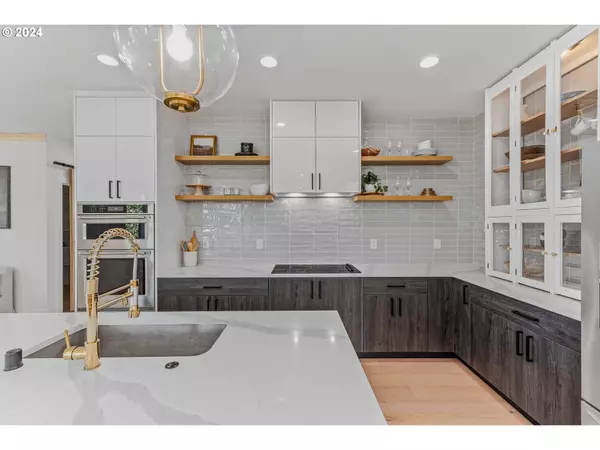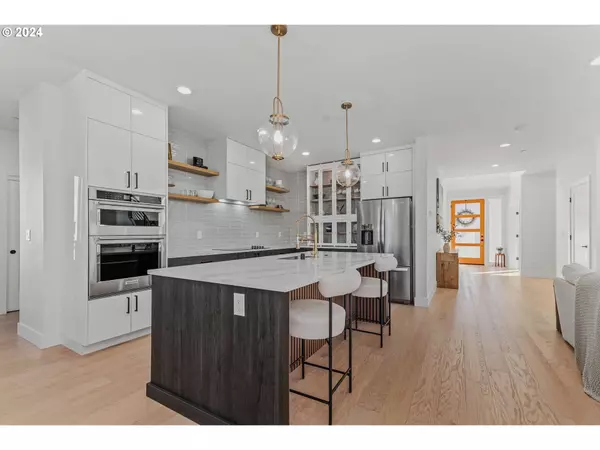
4 Beds
2.1 Baths
2,676 SqFt
4 Beds
2.1 Baths
2,676 SqFt
Key Details
Property Type Single Family Home
Sub Type Single Family Residence
Listing Status Active
Purchase Type For Sale
Square Footage 2,676 sqft
Price per Sqft $373
MLS Listing ID 24107388
Style Stories2
Bedrooms 4
Full Baths 2
Year Built 2022
Annual Tax Amount $7,205
Tax Year 2023
Lot Size 8,276 Sqft
Property Description
Location
State WA
County Clark
Area _33
Rooms
Basement Crawl Space
Interior
Interior Features Garage Door Opener, Hardwood Floors, High Ceilings, Laundry, Soaking Tub, Wallto Wall Carpet
Heating Forced Air
Cooling Other
Fireplaces Number 1
Fireplaces Type Electric
Appliance Dishwasher, Island, Microwave, Pantry, Quartz, Tile
Exterior
Exterior Feature Covered Deck, Yard
Parking Features Attached
Garage Spaces 3.0
View Territorial
Roof Type Composition
Garage Yes
Building
Lot Description Gentle Sloping, Level
Story 2
Foundation Concrete Perimeter
Sewer Public Sewer
Water Public Water
Level or Stories 2
Schools
Elementary Schools Gause
Middle Schools Canyon Creek
High Schools Washougal
Others
Senior Community No
Acceptable Financing Cash, Conventional, FHA, VALoan
Listing Terms Cash, Conventional, FHA, VALoan


"My job is to find and attract mastery-based agents to the office, protect the culture, and make sure everyone is happy! "

