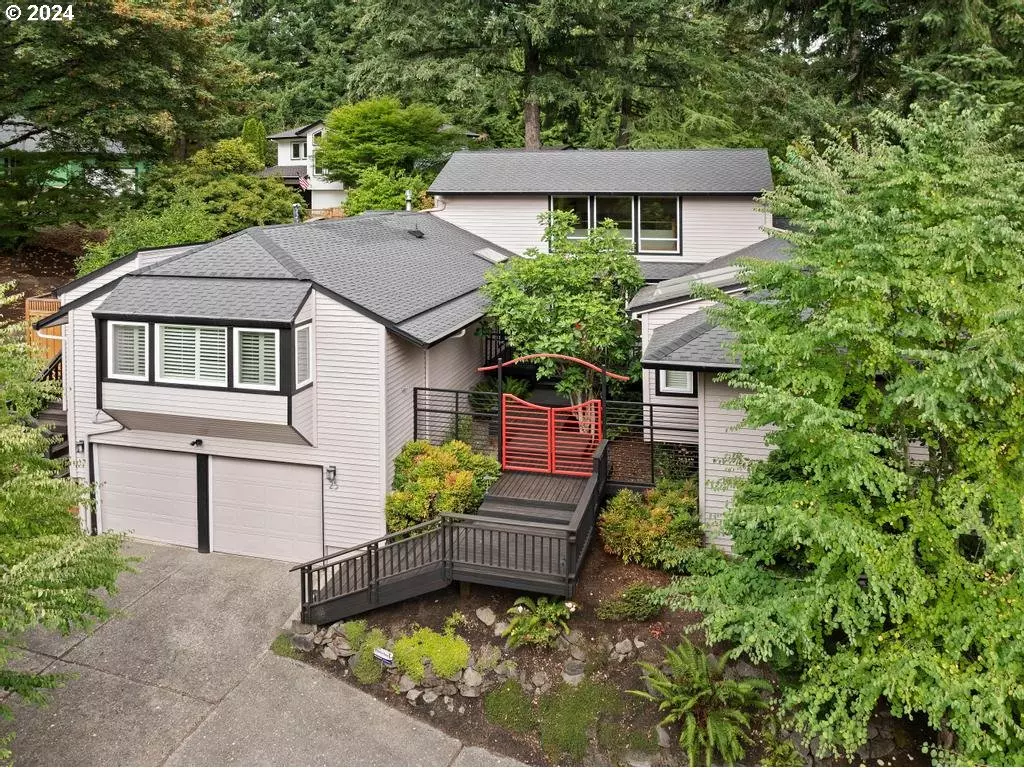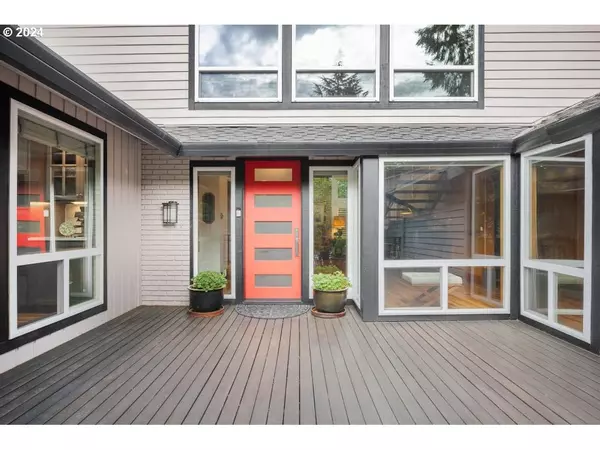
3 Beds
3 Baths
3,026 SqFt
3 Beds
3 Baths
3,026 SqFt
Key Details
Property Type Single Family Home
Sub Type Single Family Residence
Listing Status Active
Purchase Type For Sale
Square Footage 3,026 sqft
Price per Sqft $305
MLS Listing ID 24328045
Style Custom Style, N W Contemporary
Bedrooms 3
Full Baths 3
Condo Fees $96
HOA Fees $96/mo
Year Built 1975
Annual Tax Amount $9,388
Tax Year 2023
Property Description
Location
State OR
County Clackamas
Area _147
Rooms
Basement Crawl Space, Partial Basement
Interior
Interior Features Hardwood Floors, Laundry, Quartz, Tile Floor, Vaulted Ceiling
Heating Forced Air
Cooling Central Air
Fireplaces Number 2
Fireplaces Type Gas
Appliance Builtin Oven, Builtin Range, Builtin Refrigerator, Butlers Pantry, Free Standing Gas Range, Gas Appliances, Island, Microwave, Pantry, Quartz, Range Hood, Solid Surface Countertop, Stainless Steel Appliance, Water Purifier
Exterior
Exterior Feature Deck, Fenced, Patio
Garage Attached
Garage Spaces 2.0
Roof Type Composition
Garage Yes
Building
Lot Description Level, Private, Trees
Story 3
Foundation Stem Wall
Sewer Public Sewer
Water Public Water
Level or Stories 3
Schools
Elementary Schools Oak Creek
Middle Schools Lake Oswego
High Schools Lake Oswego
Others
Senior Community No
Acceptable Financing Cash, Conventional, FHA, VALoan
Listing Terms Cash, Conventional, FHA, VALoan


"My job is to find and attract mastery-based agents to the office, protect the culture, and make sure everyone is happy! "






