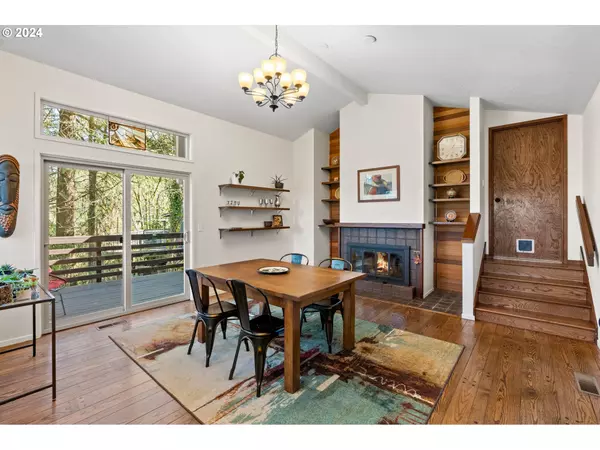
4 Beds
2.1 Baths
3,324 SqFt
4 Beds
2.1 Baths
3,324 SqFt
Key Details
Property Type Single Family Home
Sub Type Single Family Residence
Listing Status Active
Purchase Type For Sale
Square Footage 3,324 sqft
Price per Sqft $285
Subdivision Palisades
MLS Listing ID 24209743
Style Custom Style, N W Contemporary
Bedrooms 4
Full Baths 2
Year Built 1977
Annual Tax Amount $10,003
Tax Year 2023
Lot Size 10,454 Sqft
Property Description
Location
State OR
County Clackamas
Area _147
Zoning R 10
Rooms
Basement Crawl Space, Exterior Entry, Storage Space
Interior
Interior Features Garage Door Opener, Hardwood Floors, Laundry, Murphy Bed, Plumbed For Central Vacuum, Soaking Tub, Tile Floor, Vaulted Ceiling
Heating Forced Air
Cooling Central Air
Fireplaces Number 3
Fireplaces Type Wood Burning
Appliance Dishwasher, Disposal, Double Oven, Free Standing Refrigerator, Induction Cooktop, Pantry, Plumbed For Ice Maker, Range Hood, Solid Surface Countertop, Stainless Steel Appliance
Exterior
Exterior Feature Covered Deck, Deck
Garage Attached
Garage Spaces 2.0
View Territorial, Trees Woods
Roof Type Composition
Garage Yes
Building
Story 2
Foundation Concrete Perimeter
Sewer Public Sewer
Water Public Water
Level or Stories 2
Schools
Elementary Schools Westridge
Middle Schools Lakeridge
High Schools Lakeridge
Others
Senior Community No
Acceptable Financing Cash, Conventional
Listing Terms Cash, Conventional


"My job is to find and attract mastery-based agents to the office, protect the culture, and make sure everyone is happy! "






