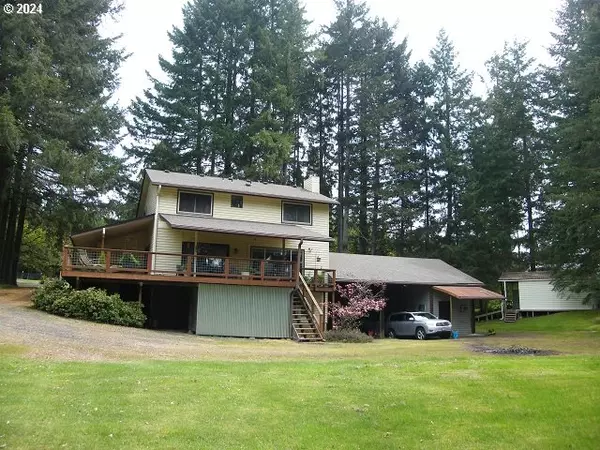
3 Beds
2.1 Baths
2,878 SqFt
3 Beds
2.1 Baths
2,878 SqFt
Key Details
Property Type Single Family Home
Sub Type Single Family Residence
Listing Status BumpableBuyer
Purchase Type For Sale
Square Footage 2,878 sqft
Price per Sqft $199
MLS Listing ID 24531015
Style Stories2, Traditional
Bedrooms 3
Full Baths 2
Year Built 1977
Annual Tax Amount $4,044
Tax Year 2022
Lot Size 0.910 Acres
Property Description
Location
State OR
County Columbia
Area _155
Zoning CO:FA-8
Rooms
Basement Exterior Entry, Full Basement, Partially Finished
Interior
Interior Features Garage Door Opener, High Speed Internet, Laminate Flooring, Quartz, Wallto Wall Carpet, Water Softener
Heating Forced Air90, Gas Stove, Heat Pump
Cooling Central Air, Heat Pump
Fireplaces Number 1
Fireplaces Type Propane, Stove
Appliance Dishwasher, Free Standing Range, Island, Microwave, Pantry, Quartz, Stainless Steel Appliance
Exterior
Exterior Feature Covered Deck, On Site Stormwater Management, Outbuilding, R V Parking, R V Boat Storage, Satellite Dish, Security Lights, Workshop
Parking Features Attached, Carport, TuckUnder
Garage Spaces 2.0
View Seasonal, Trees Woods
Roof Type Composition
Garage Yes
Building
Lot Description Gentle Sloping, Level, Private, Public Road, Secluded, Trees
Story 3
Foundation Concrete Perimeter
Sewer Septic Tank
Water Well
Level or Stories 3
Schools
Elementary Schools Mcbride
Middle Schools St Helens
High Schools St Helens
Others
Senior Community No
Acceptable Financing Cash, Conventional, FHA, VALoan
Listing Terms Cash, Conventional, FHA, VALoan


"My job is to find and attract mastery-based agents to the office, protect the culture, and make sure everyone is happy! "






